 Tintoretto: «The Queen of Sheba and Solomon» (ca. 1555). Prado Museum
Tintoretto: «The Queen of Sheba and Solomon» (ca. 1555). Prado Museum Tintoretto: «The Queen of Sheba and Solomon» (ca. 1555). Prado Museum
Tintoretto: «The Queen of Sheba and Solomon» (ca. 1555). Prado Museum1. Introduction
The same mythologizing happened with the Temple, that was built on the rocky plateau in Jerusalem in 968 BC and which construction was inaugurated in the year 961 BC with great festivals and burnt offerings.
After the destruction of this Temple in 586 BC by Nebucadnezar and his army not a single stone was left on its place. But the descriptions of this building and the legends around it, have made the Temple the idealized symbol of beauty in architecture, which influenced religious and worldly building in Europe for centuries.
2. King Solomon as a person
The last of these three items has been always the most important quality, but the other two have attracted also a lot of attention in the literary studies.
3. King Solomon as a Magician
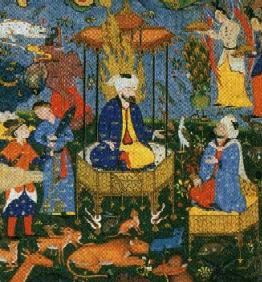
During the Middle Ages King David was always portrayed with a kind of harp in his hands, symbolizing the instrument of the spiritual harmony in the cosmos. The Roman historical writer Flavius Josephus (37 - 100 A.D.) mentioned this interesting detail, which allowed King Solomon to write a number of books about magic rituals. In the time of the Roman Empire a kind of ritual magic influenced a lot of people, which lasted as far as the early Middle Ages, i.e. the confession of the existence of 'devils' and the fight against diseases by means of the so-called exorcism. Origines mentioned this phenomenon, which he had found in magical literature attributed to King Solomon. The fight against the devil took place using 'King Solomon's Seal', existing of two interwoven triangles, hiding the sacred name of God in between. In those times amulets with the symbol were sold, having the characteristic feature of calling King Solomon's ghost for the struggle against the many contagious diseases. After all, King Solomon was the greatest magician of all times, who conquered the devil himself.
In a manuscript of the fourth century, King Solomon's Testament, the magical power of the king is demystified. It concerns a biography of King Solomon's life and government, with a main accent on the construction of the Temple. As far as in the sixteenth century the book was considered to be a touchstone in the field of exorcism, which proves the penetration of the existance of devils in the Christianity of that time.
4. King Solomon as a Philosopher
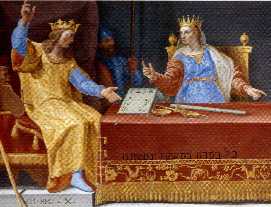
In the Christian religion efforts were made in the fifth century to release the idea of King Solomon's wisdom of his magical knowledge. Therefore they accentuated the wisdom of King Solomon as the 'Hagia Sophia', the Divine Wisdom. In 537 A.D. one of the greatest churches of that time, built in Constantinople, was dedicated to this Hagia Sophia. At its opening-ceremony the Emperor Justinianus mentioned the association with King Solomon's Temple. The fundamental idea of this still existing church was found in the symbolism of the Divine Wisdom, which relates heaven and earth. The lower part of the building consists of a cube, since ancient times the symbol of the earth. On this cube a domed roof is built having the form of half a sphere, the symbol of heaven. In Eastern Europe this symbolism can be found in many churches in Greece and Rumania.
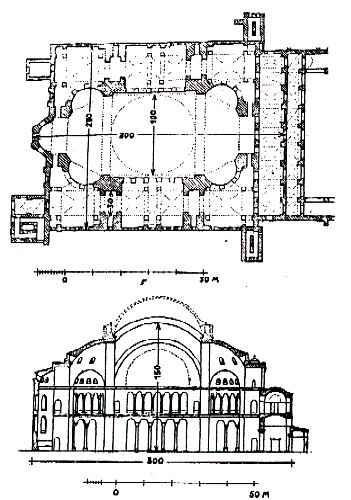
Mainly in the thirteenth century the idea appeared, that King Solomon possessed all the in his time available wisdom, making the King a symbol of the Divine Wisdom. This was expressed in the many statue-images at the facades of the medieval cathedrals as well in the glass-windows. At the Amiens cathedral (which had very few damages over the centuries) we see the statue of King Solomon, right in the middle of the Western facade, flanked by the two columns of his Temple. Above him we find the statue of the Christ, which gives the impression that King Solomon is carrying the Christ on his shoulders. This arrangement of both the statues was to be found in many cathedrals, but most of these examples have been demolished during the French revolution.
In medieval literature it is often put forward, that the Gothic cathedral was built on the principles of the Temple of Jerusalem, initiated by King David and realized by King Solomon. In the French 'Bible Moralisè' (the Moralized Bible) King Solomon is the symbol of the Divine Wisdom. In the meeting with The Queen of Sheba, she symbolizes the Church who came from far away to listen to the words of God spoken by King Solomon.
The so-called 'King Solomon's Judgement' is another favourite image, that we can find at the facades of nearly all medieval cathedrals. Sometimes King Solomon is sitting or standing between the two pillars of his Temple. Recent research has proved, that this popular legend dates from far before the time of King Solomon and simply was adapted on his name.
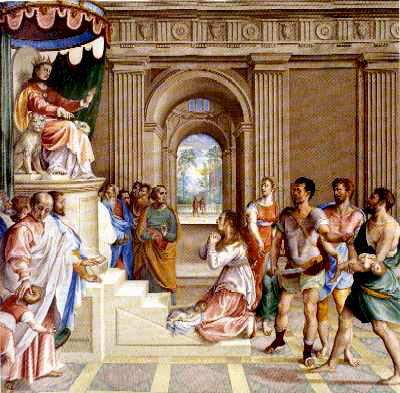
5. The manuscripts of King Solomon
One of the most quoted of the so-called apocryphal Bible Books is 'King Solomon's Testament', written in the first century B.C., but the widest circulation was obtained by 'The Key of King Solomon', an essay of exorcism and mystification. After the invention of the printing technique this book was edited many times until in the eighteen's century, repeatedly with new illustrations and remarks. Meanwhile it has been proved, that this book was originally written in the first century A.D.
It is clear, that in addition to the King Solomon from the Bible and the Thora, another legendary person was created during the centuries, who fulfilled the role of a mysterious sovereign, who could penetrate the Laws of the Universe. But King Solomon's greatest reputation was achieved as builder of the Temple of Jerusalem, destructed in 586 BC by Nebucadnezar, which Temple since that time lives as a metaphor in the Jewish religion, in Christianity and Islam.
Solomon himself is traditionally regarded as an author of high skill and remarkable output. The writings that have been ascribed to him are the biblical Proverbs, the Song of Solomon, Ecclesiastes, the Wisdom of Solomon, and the later Psalms of Solomon and Odes of Solomon. Modern scholars have determined, however, that several were written centuries later. The Odes, indeed, are possibly of Gnostic Christian authorship.
6. King Solomon as the Builder of the Temple of Jerusalem
No traces are left of King Solomon's Temple: the 50 m. long Wailing Wall belonged originally to the outside walls of the area of the Temple of Herodes, built in the first century B.C. The location of King Solomon's Temple is well known, i.e. near the holy rock Moria, where the offered animals were burned in the fire. This rock had a size of about 17 m. length and was 15 m. wide and formed a reliable point of orientation, because it was situated near the Eastern entrance of the Temple. Nowadays the Mohammedan Omar-Mosque, the Kubat as Sachra, covers this place, built in 691 A.D. by Kaliff Aw al-Malik. The presence of this mosque makes every archeological research for remains of King Solomon's Temple impossible.
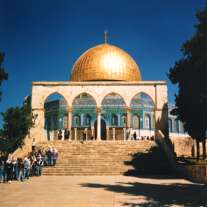
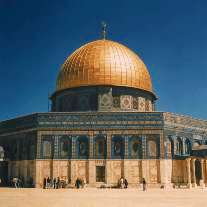
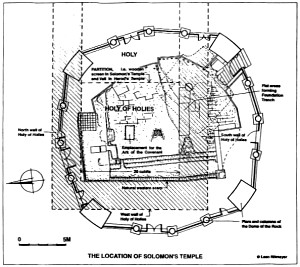
In the Jewish tradition it is supposed, that King David received the plan of the Temple with the exact information of sizes and arrangements as a parchment scroll, given by one of the Prophets. This scroll should have been given by God Himself to Moses and since then handed over until the time for building arrived. In the Christian religion also it was accepted that the design of the Temple was of divine origin. But the Christians supposed that the rebuilding of this idealized Temple was not possible after its destruction in the year 586 B.C. for lack of the original design. During the Middle Ages the Western European cathedrals were considered as 'reconstructions' of King Solomon's Temple, but the meaning of this conviction was limited. The medieval architect tried to use the same directives given by divine inspiration as were applied on the original Temple.
7. What was the appearance of the Temple?
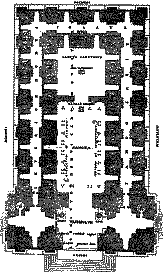
The third chamber, the 'Debir' or the most Holy one, was found on a higher level behind the 'Hekal' and could only be reached by ascending a staircase. The 'Debir' had the form of a cube with sizes 9 x 9 x 9 m., in the centre of which the Ark of the Convenant was placed. This was a large chest, made of wood of the acaciatree, covered with golden plates and equipped with four rings at the corners in which supporting beams could be placed. Inside the Ark the stone Tables of the Law were retained, given by God Himself to Moses. On this Tables the Ten Commandments were engraved, forming the foundation of the connection between Jahwe and Israel.
During the time of the wanderings of the Jewish people the Ark was hidden in a campground sanctuary and finally brought to Jerusalem by David. The Ark was accredited with magic power as was shown when the walls of Jericho collapsed when the Jews walked around with the Ark.
The two pillars Jachin and Boaz, standing before the entrance of the Temple, were made of bronze and casted in a mould of one piece. Their sizes were more than 12 m including the spherical capitals of about 2 m. diameter. The two pillars had only a symbolical function and did not carry any beam or other structural element. Investigators interrelate these pillars with the obelisks found at the entrance of the Egyptian temple complexes. The Roman writer-architect Vitruvius reports that these obelisks were used as a time clock by measuring the shadow like the well known sundials in our countries. However, the spherical ornaments on top of the two pillars of the Temple of King Solomon would have made this time clock function very inaccurate.
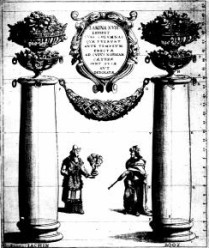
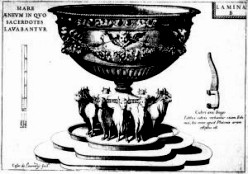
Near to the Temple an altar for burnt offering and a remarkable large bronze bowl was erected, the 'Casted Sea' or 'Copper Sea'. It was a large half-spherical bowl of 4,5 m. diameter, placed on the backs of twelve bovine animals, also casted of bronze, three in the direction of each cardinal point. The bowl must have had a weight of more than 25.000 Kg when it was empty. The purpose of this reservoir (elaborately described in II Chron. 4:1) is not clear. Perhaps it has been used as a polished hollow mirror to observe celestial bodies. In the old Hebrew language the words for copper and bronze were identical: the bronze as a metal was harder and less sensible for corrosion because of the addition of a certain amount of tin. Researchers believe that the 'Copper Sea' must have been made of bronze and not of copper. All metal tools like hammers and chisels were made of bronze until the 12th century B.C., when the production of iron tools started. A very long experience of the production of bronze existed in the Middle East, where copper was easily found in the mines of Araba, the desert plain at the southern point of the Dead Sea of which King Solomon had for the greater part his source of income.
However, the problems were formed by the tin, a metal that in those years only could be found in large quantities in the open mines in the south of England. The Phoenicians became aware of this problem and sailed with their rather small ships all the way to England, passing the Mediterranian and the Atlantic Ocean.
8. The construction of the Temple
The whole policy of the country in the time of King Solomon was pointed at the enormous amount of money needed for the building of the Temple. It had to be a House of God, that would give expression to the Unity of State and Religion, that would liberate the country of the 'separatism of the tribes' and that would diminish the influence of the old sanctuaries on the countryside. But also after the completion of King Solomon's Temple the altars of Canaan continued their existance here and there: the Temple in Jerusalem had become the most beautiful and most expensive residence of Jahwe, but it was not the only one, just as before its realization. That exclusive significance of the Temple increased during the centuries and started mainly after its destruction in the year 586 BC, when the Temple changed its real existance for that of the legend.
It must be noticed that the name of King Solomon was associated with the construction of the Temple, but his own contribution was not a very large one. The idea and the plans were made during the reign of his father King David, the architects and the craftsmen were Phoenician and the enormous amount of costs of the construction was produced by the toiling workers in the copper mines, the sailors on the large fleet of trading ships and the soldiers who plundered the surrounding countries.
Recent research of the German archeologist Konrad Rupprecht has demonstrated that King David must have encountered the existance of an older temple on the spot, which the King must have enlarged to give lodgment at the Ark of the Convenant. King Solomon must have changed the temple-ground of his father by a number of 'renovations, enlargements and modernisations', to bring the final outcome in accordance with the drawings left behind by his father. In the Old Testament an existing older temple on the Mountain Moria is not indicated, but on several places it is mentioned, that King David commanded a great number of craftsmen and materials to the building site throughout the years of his government. In I Chron. 22 it is indicated, that King David spended 3000 talents of gold and 7000 talents of silver out of his personal possessions on the construction of the Temple. Knowing that one talent in those years corresponded with a weight of 60 kilo, it is clear that the building already in his time required a huge fortune. And in I Chron. 28 we can find, that King David had at his disposal a lot of accurate drawings of the Temple, in which even the smallest details were indicated. He also had the first contacts with Hiram and his competent counsellors. This means that King Solomon could limit his activities to the execution (and payment) of the works prepared by his father.
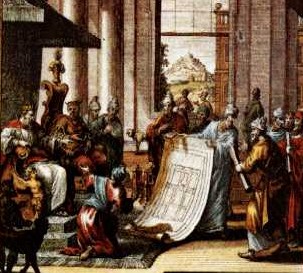
The building site on the rocky plateau of the Mountain Moria in King David's time was rather small and measured 40 x 100 m. During the reign of his son it was enlarged. But in the Roman time of King Herodes the area was increased to 500 m. of length and 300 m. of width. The inner court of the Temple was surrounded by a wall built of three layers of stone blocks covered by cedar timber beams. This inner court could be entered by pilgrims and the faithful masses, but the sanctuary of the Temple was only accessible to the King and the priests.
On festival days burnt offerings took place on the inner court, for which special attributes were built. In the great iron altar for burnt offering, which was placed in the middle of the inner court, an eternal burning fire was maintained for offerings; the ashes dropped through a grid on the holy rock.
During the last decades archaeological excavations have been made on different places in Israel to compare King Solomon’s Temple with remains of temple constructions of the centuries before King Solomon’s time. In 1957 a 13th century BC Phoenician temple was found in Hasor. The arrangement of the rooms and the details of the decoration clarified the supposition of a direct model of King Solomon’s Temple. The Hasor temple had the same three sectors of a forecourt with two pillars before the entrance door, a main inner hall and behind that a sacred hall on a higher platform. The conclusion made by the German archaelogists was as follows: ‘ The Phoenician architects designed King Solomon’s Temple adopting an example of existing sacred buildings in Canaan. In Israel of that time these buildings were considered as pagan temples’ (Hans Heinrich Schmid, Altorientalische Welt in der alttestamentlichen Theologie, Zurich 1974).
9. King Solomon’s Palace and the Temples for his wifes
A more serious problem originated from many of his foreign wifes, who wanted to have erected special temples and altars for their, in the eyes of the Iraeli people pagan Gods. Several sanctuaries for example were constructed for the most important of Salomon’s wifes, the daughter of the Egyptian Pharao, who wanted to fulfill her religious duties towards the Egyptian Gods during her travels through Israel. It was well known that King Solomon became engaged to these women because of political reasons, but for the priests and the people of Israel these pagan temples were very disagreeable. Even the assistence, given by the King Hiram of Tyre for the construction of the Temple, was not well accepted by the people of Israel, because this King worshipped pagan idols.
When King Solomon’s age advanced, the critics on his personal life-style and his political activities increased. At the end of his life two persons existed already both named King Solomon:
1) The real king himself having more and more difficulties to execute his father’s ideas and
2) The legendary king, who was placed during the later centuries on a very high pedestal.
Finally the last mentioned king could only be compared with persons like Alexander the Great.
10. King Solomon’s Temple as an architectural idealized building
The Roman Jewish writer Flavius Josephus dedicated many pages to the Temple and added unknown details, not mentioned in the Bible, but which he copied from manuscripts disappeared since that time. In the 12th century AC William of Malmesbury wrote: ‘Every author nowadays is familiar with the writings of Flavius Josephus, Eucherius and Beda concerning King Solomon’s Temple’. In the 7th century AC the Englishman Beda (672-735) was the first of a number of writers who focused profoundly on the significance of King Solomon’s Temple. He explained, that never any building has been erected to be compared with the Temple in its beauty and he called it one of the seven wonders of the world. In a long manuscript, called 'De Templo Salomonis', Beda focused on the allegoric interpretation, an idea that the whole Western world quoted since then. His discourse begins as follows:
‘The House of God, built by King Solomon in Jerusalem, was designed in the shape of the Universal Church, which shall be rebuilt every day by the first of the Chosen People until the last one born at the end of the world, at the mercy of the Peaceful King, his Saviour.’ With this last name King Solomon is intended, because his name originated from the Hebrew word ‘Shalom’, which means ‘Peace’. It is the importance of the writings of Beda, that he introduced the rebuilding of the Temple, ruined in the year 586 BC, as an allegoric operation, that never should be pushed aside by the reality of the construction of a actual building. This point of view has been accepted by most of the medieval writers, who approached also the details of King Solomon’s Temple in the same allegoric way.
This allegoric interpretation of the Temple by Beda and his successors did not prevent the application of most of the elements of the original Temple of King Solomon in many of the churches and cathedrals that have been built in Western Europe since the year 800 AC. One of the first examples can be found in the still existing Dom-Church in Aachen (West-Germany), built by Charlemagne inthe first decades of the 9th century AC. The Court Minister Alcuin wrote about this church that it was ‘completely built according to the principles applied by the very wise Solomon at the construction of his Temple’. He compared Charlemagne himself with King Solomon as well as with his father King David. It must noticed, that the octagonal Dom-church in Aachen has no resmblance at all with the descriptions of King Solomon’s Temple given in the Old Testament. The opinion of Alcuin concerning the ‘principles applied by the very wise Solomon’ did not relate to the exterior appearance of the church, but to the symbolic backgrounds of the building, in which the realization played an important role.
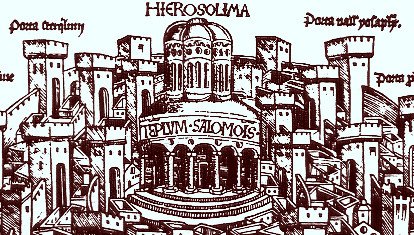
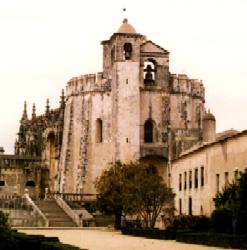
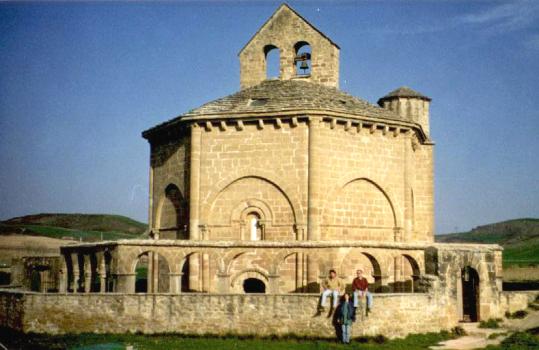
This dilemma can be found during the Middle Ages until the 14th century and is demonstrated in the construction of many churches and cathedrals. On one side the desire to introduce the idea of the allegoric rebuilding of King Solomon’s Temple and to show the illiterate population all kinds of details of King Solomon and his Temple. But on the other side the ambition to show a contemporary architectural design, in which the medieval architects could express their technical knowledge. Mainly in the 13th century this pursuit led to interior height dimensions and span sizes as never reached before in cathedrals, in which the forming of a cross in the floorplan was meant as a mark of honour to the crucifixion of Christ.
11. The Medieval Cathedrals
But a great impulse in the knowledge of King Solomon’s Temple was given by the returning Crusaders after 1118, when a group of the French aristocracy staid more then ten years in Jerusalem to collect useful facts and traditions. They returned after 1128 with such an amount of material, that Bernard of Clairvaux organised a council meeting in Troyes, where the decision was taken to establish the Order of the Knight Templars. This Order had to make more Temple studies and protect all future visitors of the Holy Country.
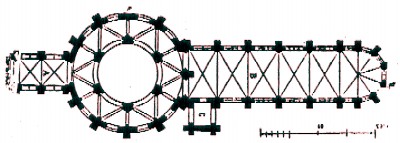
We all know the fate of this Order of the Knight Templars, which belonged to the most powerful organizations in Europe at the end of the 13th century. The messages of the returning Templars were not always very reliable: they all visited the terrace, where the Temple was built more than 20 centuries ago, but some of them did not realize, that not a single piece of stone was left over of the original Temple of King Solomon. Already in the 8th century Bishop Arculf had observed: ‘On the spot of the original Temple of King Solomon nearby the Eastern Gate of Jerusalem, the Saraceens have erected a House of Prayer, which they visit quite often’. But until the year 1700 engravings were made, also in Holland, with the image of the Omar Mosque in Jerusalem with the caption of King Solomon’s Temple underneath the picture.
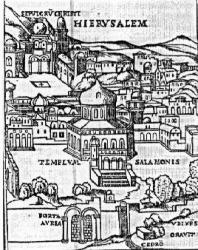
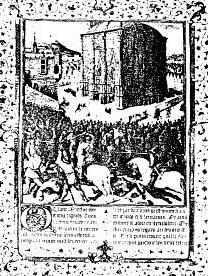
Very well known is the painting of Jean Fouquet, artist at the court of the French King Louis XI, showing the cathedral of Tours under construction. On the balcony of a palace, at the other side of the cathedral, King Solomon himself is represented, giving instructions with an outstretchted arm, just as he had the position as the architect of the building site. The painting is an example how in the (in this case ‘late’) Middle Ages a ‘Christian message’ was given to a group of interested people. It shows for example also, how the stonemasonry was done outside the cathedral in accordance with the prescriptions given in the writings in the Old Testament: ‘ When the House of God was built, it was constructed with stone, as far as possible finished at the quarry, and no noise of hammer or chisel or other iron tool was heard during the construction of the House’ (I Kings 6:7).
During the winter the building site was closed, but the stonemasons and the other craftsmen continued their labour in covered lodges. Therefore they needed detailed drawings made on paper (expensive in those years), on wooden boards or plastered surfaces. These drawings were based on a geometrical system of dimensions passed on from ancient times and probably already put into practice by the builders at King Solomon’s Temple.
Images of King Solomon and his Temple in statues of stone and stained-glass windows can be found at the facades and interior walls of all medieval cathedrals. Mainly in the first half of the 13th century these images are most loved, in many cases in the combination of King Solomon and his father King David. In many rose windows both the Kings are presented, sometimes in the neighbourhood of the Holy Mary, like in Chartres Cathedral. At the Western facade of the Amiens Cathedral, different stories of King Solomon and his Temple are ‘told in stone’ in the so-called quatrefeuilles, the stone presentations in the form of the four-leaved clover.
12. El Escorial near Madrid
On the journeys made by the King in the Netherlands, he offered in several cities stained-glass windows in the main churches, where a combination of the King himself (and his wife) with his beloved Temple was shown. One of the most beautiful windows still exists, i.e. the glasswindow in the church in Gouda made in 1557-1559 by the famous Dirk Crabeth. Other examples as made in the Old Church in Delft (1563) and in the Great Church in Harderwijk disappeared.

In 1562 the constructions started under the direction of the architect Juan Batista de Toledo (later succeeded by Juan de Herrera), a remarkable combination of a palace, a monastery and a church, based on the knowledge of the 16th century of King Solomon’s Temple and his Royal Palaces. More than 20 years later the enormous complex was finished, in that time by far the largest building in Europe. The construction could only be financed by the great quantities of gold and silver, taken away by the Spaniards from the conquered inhabitants of Southern and Central America.
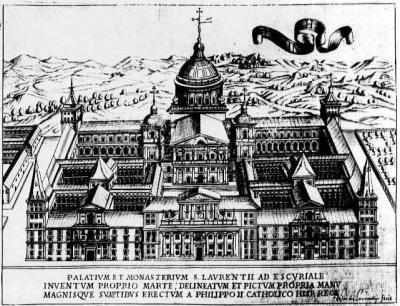
King Philip II was, just like King Solomon, during the construction of his ‘Temple’ constantly in financial difficulties. This increased when the Escorial approached its completion, because of the very expensive materials for the interior decoration. It is a historical fact, that after the year 1570 the armed forces of the Duke of Alva in the Netherlands were very badly paid and started a mutiny, which has influenced the development of the war.
13. Conclusion
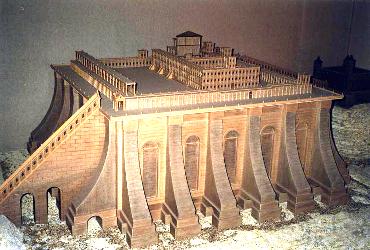
The admiration for the Escorial inspired many rulers in other countries to make similar complexes with churches and palaces, with or without the monastery-buildings. The most famous is the Versailles-palace near Paris, which started in 1669, although we must admit that the ostentation of the French Louis XIV resulted in quite a different form of architecture then the religious fanatism of the Spanish Philip II. The original design of Versailles, in which the intention of King Solomon’s Temple played an important role, has changed throughout the centuries in a type of architecture, which shows the appearance of the despotic dictatorship of ‘Le Roi Soleil’ and his successors.
The reconstruction of King Solomon’s Temple on a full-scale size did not happen any more. Only small models were made and elaborate descriptions were published with magnificent engravings in nearly all West-European countries, but the extraordinary costs prevented every realization. The Temple, demolished totally in the year 586 BC, definitely had become a legend in the Jewish and Christian religion as well in the Islam.
Bibliography
Other consulted books are:
Finally we can find a lot of information in the Agnes Scott College of the Atlanta University (in Georgia, U.S.A.), regarding the Howard-Carter research , ordered by the Carnegie Foundation.
|
Marinus Gout, born in The Hague (Holland) on 10-09-1922. I started my studies for architecture at the Delft University in 1940. Because of the German occupation during the war, the university stopped in 1943. In 1945 I continued the studies and entered the Philips Electronics Company as an architect in 1948. The first three years I made the projects for the main office buildings in Germany (Hamburg), Poland (Warschau) and Turkey (Istanbul). Also I specialised in glass factory plants in our country for TL and TV applications. That was the reason that I was sent to Barcelona in 1951 to make the new Philips factory plant between the city and the airport. I also made the main office building in the Paseo de las Delicias in Madrid, where I co-operated with the famous prof. Torroja and the contractor Agroman. In the last months of 1953 I had to return to Holland to take the place of an older professor at the Faculty of Architecture at the Delft University, who suddenly got very ill. Until my retirement in 1983 I stayed there, became several times Dean of the Faculty and Conrector of the whole University. Also I got the architectural supervision of the new buildings in a new area of the University outside of the city of Delft. During this years I was invited as a guest-professor at several universities abroad. So I stayed for longer periods at the architectural faculties of Tokyo, Moscow, Helsinki, Cairo, Bucarest, Zurich, London and some universities in the U.S.A.. And because I had very good relations with Prof. Bassegoda Nonell, I went back to Barcelona giving lectures in Spanish at the Faculty of Architecture there. It is very remarkable, that my interest in glass as a building material brought me in the field of the medieval cathedrals, where the stained glass-windows play a very important role. It was not only the technical application I was interested in, but also the symbolical background of the play of the sun shining through the glass in the ifferent seasons of the year. In 1990 I wrote a book about this phenomena in the Dutch language, which now is translated and will be published in French and English. |
| (Hiram, el arquitecto) |   |